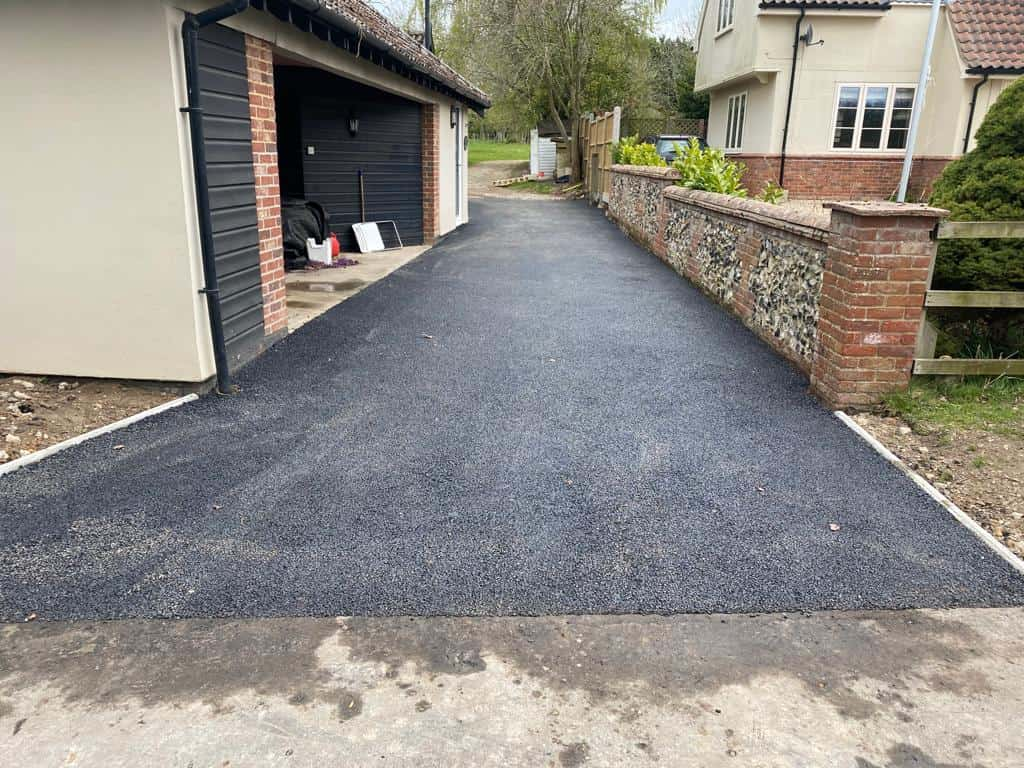How to Design an Efficient Tarmac Car Park Layout
Introduction: Designing an efficient tarmac car park layout ensures smooth traffic flow, maximises parking capacity, and enhances the overall user experience. Whether planning a car park for a commercial property, residential complex, or public facility, carefully considering layout, signage, and traffic management is key to creating a functional and user-friendly parking area. In this blog post, presented by Sevenoaks Driveways, we’ll explore the essential elements of designing an efficient tarmac car park layout to help you create a safe, organised, and user-friendly parking environment.
1. Assessing Space and Capacity
The first step in designing an efficient tarmac car park layout is to assess the available space and determine the parking capacity required to accommodate anticipated demand. Consider factors such as the size of vehicles, peak parking times, and any specific parking needs or regulations. By conducting a thorough space analysis, you can ensure that your car park layout meets users’ needs while optimising space utilisation.
2. Planning Traffic Flow
Efficient traffic flow is crucial for preventing congestion and minimising delays within the car park. When designing the layout, prioritise smooth ingress and egress by incorporating clearly defined entrance and exit lanes, one-way traffic lanes, and designated driving lanes. Use arrows, markings, and signage to guide drivers safely through the parking area and minimise the risk of accidents or confusion.
3. Maximising Parking Efficiency
To maximise parking efficiency, consider different parking configurations, such as angled, perpendicular, or parallel, depending on the available space and layout constraints—Optimise parking density by minimising the number of wasted spaces and providing adequate manoeuvring room for vehicles. Additionally, consider incorporating designated accessible parking spaces, bicycle racks, and pedestrian walkways to accommodate diverse transportation needs.
4. Implementing Signage and Wayfinding
Clear signage and wayfinding elements are essential for guiding drivers to available parking spaces and providing information about parking regulations, payment options, and amenities. Install prominent signs at entrance and exit points and throughout the car park to indicate directions, parking zones, and any restricted areas. Use colour-coded markings and symbols to differentiate between parking areas and provide visual cues for navigation.
5. Enhancing Safety and Security
Safety and security should be top priorities when designing a tarmac car park layout. Ensure adequate lighting throughout the parking area to improve visibility and deter criminal activity. Consider installing surveillance cameras and emergency call boxes for added security. Additionally, pedestrian-friendly features such as sidewalks, crosswalks, and speed bumps should be incorporated to minimise the risk of accidents and enhance the overall safety of the parking environment.
Conclusion: Designing an efficient tarmac car park layout requires careful planning and consideration of various factors, including space assessment, traffic flow, parking efficiency, signage, and safety. By prioritising user needs, maximising space utilisation, and implementing effective traffic management strategies, you can create a functional and user-friendly parking environment that meets the needs of drivers while enhancing the overall appeal of your property.
Call us on: 01732 442 199
Click here to find out more about Sevenoaks Driveways
Click here to complete our contact form and see how we can help with your driveway needs.

